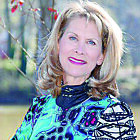Doctors Prescribe Sleek Look for Young Family
Chai-Style Homes
Anna and Jason Lichtenstein (both doctors) employed a dynamic team to interpret their vision of welcoming the outdoors into expanded indoor spaces with high-performing windows to nourish their young family. The rawness of the white walls refines the other surfaces, resulting in poetic functionality.
Anna, a radiologist, said: “We knew we wanted big, open spaces with modern features and an aesthetic with a combination of Miami, my hometown, and South Africa, Jason’s family origins. Thus you see the pale-gray porcelain Italian tile throughout. Atlanta’s traditional architecture scene didn’t really appeal to us, so we started from scratch.”
Get The AJT Newsletter by email and never miss our top stories Free Sign Up
Jason, an anesthesiologist, who grew up in Atlanta and graduated from Riverwood High School, said: “We have a lot of contrasts here: expansive yet intimate, calm yet robust. Best of all was having my father, Colin Lichtenstein, architect, interpret our vision.”
Jaffe: In addition to your dad, describe the “team.” Two years is a long project.
Anna: First we had to negotiate this wonderful Sandy Springs flat-acre lot from an estate sale. Then Colin led us to builder Zvi Bekerman. The interior design was coordinated by Cb Miles, who worked with Yaacov Golan of Lighting Loft. Jeff Mifsud of Interior Classics has led us through the interior decorating. Israel Peljovich did the cabinets and built-ins. Golan did the bubble chandeliers, as well as custom-designing the pendants above the indoor rock garden.
We don’t take ourselves too seriously. The end tables with the jigsaw puzzle pieces are from Crate and Barrel.
Jaffe: Yes, I see this as an oasis in white, designed to reduce clutter with built-ins. The curved corners are such a nice touch. What other factors did you use to make this a home for a young family?
Jason: Since my time at home is limited, I want to be surrounded by open spaces so the family can easily connect. Anna and I have a mirror-image dual office, or, as we kiddingly call it, dueling offices. That’s where all the great meetings take place.
Anna: For now, we use a second master upstairs by the kids; when they mature, we can move to the main level with a full additional master suite. Also, we used round corners to protect the children from injury.
You can see the way the pool is safely secured and accessible for us to see out the level porch and great room. The porch window treatments operate by remote control. They keep us bug- and pollen-free.
We have room left to decorate as we collect art and grow.
Bekerman: This project was a mitzvah for me as I was literally at Jason’s bar mitzvah. It is the largest (12,000-plus square feet) single-family home I have constructed in 30 years. The biggest challenge was that they wanted no more than one step down to access the pool. Thus we had 160 trucks loading fill dirt to level it up. We used the most advanced technology for environmental safety and footprint minimalization: tankless water heaters, solar-heated pool, automated A/C, lighting and security, all accessible from cellphones.
Jaffe: I love the drama of the dining room. Better keep the crayons away from these white chairs with only four having the vertical gray belting.
Anna: The dining chairs are from Elite Modern. Most of the remaining furniture is custom.
We worked with our decorator and Deljou Art Group to design this triptych by Henrik Abedian — “Henrik,” mixed-media acrylic with resin finish. I like how the primary colors bounce off the surrounding light.
If I had to pick, I would say my favorite artist is local Craig Alan. He did the piece in the hall depicting Andy Warhol (Populus collection). He also did the acrylic abstract “California Series” in the formal living room. When we bought two of his works, he signed his book for us. Maybe it’s his tradition.
Jaffe: Today’s modern kitchens are open yet inclusive for family togetherness. What were your thoughts in here?
Jason: We wanted two things in the kitchen: function and comfort. We used Miele appliances and like the convenience of the serving buffet. The blue LED lighting adds the wow. We commissioned this group by Nakisa Seika, “Seika,” alcohol-based inks that are applied on the reverse side of the acrylic glass for a pop of color.
Jaffe: The fireplace dances with warmth and is visible from both rooms.
Anna: Yes, we wanted it two-sided. We can change the colors into six combinations to set the mood, be it amethyst or chartreuse.
Jason: The fireplace was difficult to install because it is in the center of the house and crisscrosses support beams. It was an engineering nightmare but worth it in the end. Building this house turned out well because of Anna’s fine eye for details, but I don’t want to do it ever again.
Jaffe: Let’s give Dad the last word.
Colin: It is a great joy for an architect to design a new home for his son’s family. The challenge was not the generational attitudes or differences in our design likes and dislikes. The challenge is keeping the peace, shalom bayit, during the long design and construction process. My joy is knowing that despite the vicissitudes of the construction experience that they really love their house, and when I cross the threshold at their front door, that I am always welcome in their home.
Photos by Duane Stork








comments